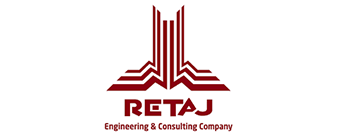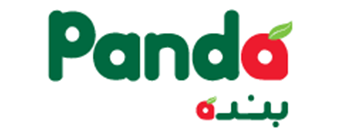 +971 2 631 2800
+971 2 631 2800

Conversion of retail area into a new bakery production line and improved infrastructure and facilities. The project scope consisted of demolition, structural work, electromechanical works with fuel and gas provisions, Fire Protection & detection system, HVAC system for food grade applications and included all process lines with complete architectural finishes. The scope also included cold storage (Chilled& Frozen) with all other areas fully conditioned to meet customer requirements with food grade industrial flooring. The bakery was built as a fast track project, which ensures that all activities were completed faster than usual. .Ground floor is converted into production area for bakery with appurtenant functions, consisting of 3 fozen rooms, 2 blast chillers, 10 Ovens and 12 proofers were placed in the middle of the building. The Mezanine floor of the building is approximately 300 m2 in size and has an office area with conference facilities, a staff canteen, changing rooms, and other amenities. Furthermore, the high-hygienic production space is covered with food-grade coated floor, antibacterial wall and weatherproof ceiling panels that allow for high-pressure water washing. Above the suspended ceiling is a 2,600 m2 technical installation space framed with steel structure, which allows operations and maintenance employees easy access to the technical installations without compromising hygienic requirements with separate access provided.
Here is what's happening at Jazal.