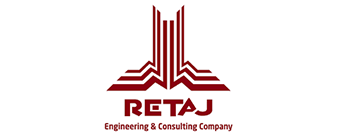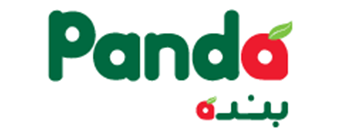 +971 2 631 2800
+971 2 631 2800

Conversion of existing bakery with a new food production line and improved infrastructure and facilities. The project scope consisted of demolition, structural work, electromechanical works with fuel and gas provisions, Fire Protection & detection system, HVAC system for food grade applications and included all process lines with complete architectural finishes. The scope also included cold storage (chilled& frozen) with all other areas fully conditioned to meet customer requirements with food grade industrial flooring. The factory is rightly a strategic project due to its high annual production volume, which caters for the needs of the entire Central Region and completed in short duration to minimize impact on client’s supply chain. This has demanded a substantial commitment on the part of the project's contractors. It also required significant amount of attention during the engineering and design phases, which were carried out in collaboration with the consultant and client. The first floor has employee facilities and offices consisting of washrooms ,pantry, utility room and dedicated office for operations.
Here is what's happening at Jazal.